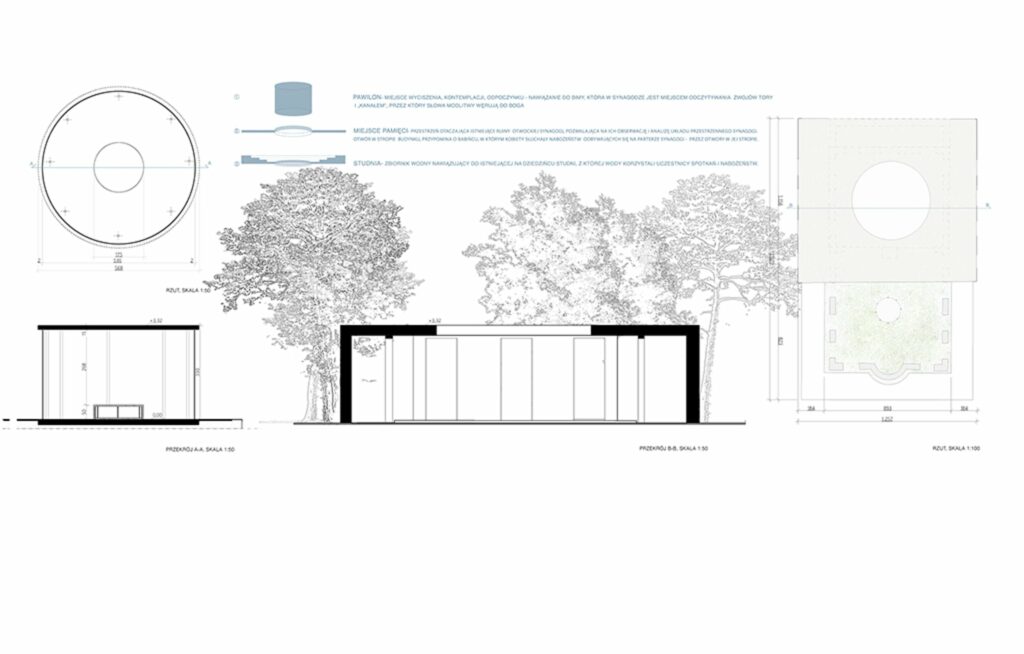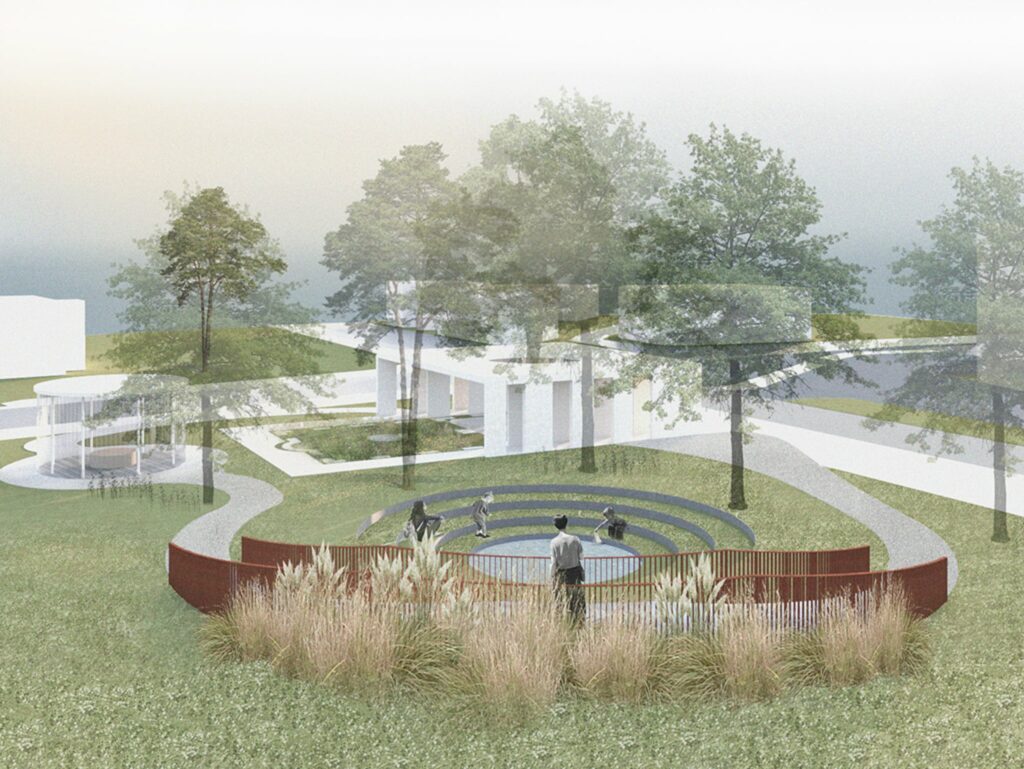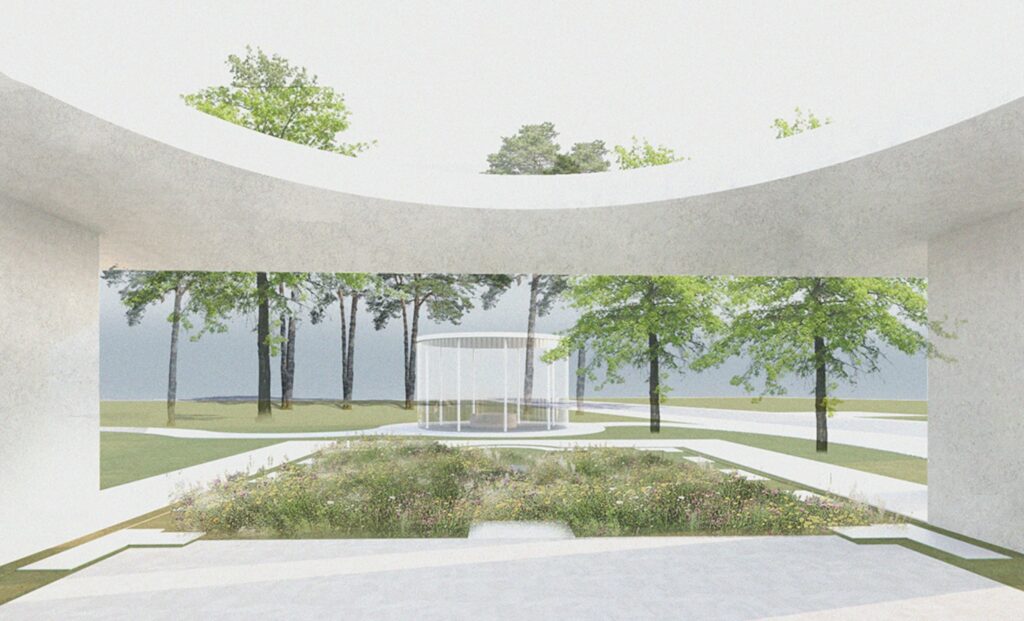Aleksandra
Kowalczyk
Faculty of Interior Design
second-cycle, 1st year
Synagogue in Otwock
See the work
Details of the project
- Title of work
- Synagogue in Otwock
- Studio
- 2nd Architecture Design Studio
- Head of the studio
- dr Iwona Kalenik; as. mgr Agnieszka Kacprzak
- Technique
- Dimensions
- Description
- The synagogue at the former ul. MIądzka 30 in Otwock was built at the Małka Wajnberg (Anna Weinberg) square in 1928. The design was created by Marcin Weinfeld – an outstanding pre-war architect, author of the Prudential tower block. The synagogue building was the real pride of this part of Otwock and reflected the wealth of its founders (“Jews Co-Inhabitants of Otwock” – Ewa Pustoła-Kozłowska). In October 1939, the synagogue was burned down by Nazis. Its walls were demolished in 1941. Only the foundation of this beautiful synagogue remained, but it was also partly destroyed during the construction of a bike path. The design is an attempt to rebuild the memory of this space, of the history and everyday life of people who created their community there, and to restore the relationship of history and the past with the present, which results from the sense of identity and work of former generations in this town. I hope that the new space will be a balm for old wounds and a place for recollecting the past, but also for meeting together and talking about the future. The design consists of three main elements: - memorial site – a space surrounding the existing ruins of the Otwock synagogue, which allows for observation and analysis of the spatial layout of the synagogue. The hole in the ceiling brings to mind women’s gallery in which women listened to masses celebrated on the ground floor of the synagogue through holes in its ceiling - pavilion – a place of contemplation, silence and rest referring to the bema, which is a place in the synagogue for reading Torah scrolls and a “channel” through which the words of prayers wander to God. - well – a water reservoir referring to the well standing in the courtyard of the Synagogue, the water from which was used by participants of meetings and masses
Synagogue in Otwock
See the work
Details of the project
- Title of work
- Synagogue in Otwock
- Studio
- 2nd Architecture Design Studio
- Head of the studio
- dr Iwona Kalenik; as. mgr Agnieszka Kacprzak
- Technique
- Dimensions
- Description
- The synagogue at the former ul. MIądzka 30 in Otwock was built at the Małka Wajnberg (Anna Weinberg) square in 1928. The design was created by Marcin Weinfeld – an outstanding pre-war architect, author of the Prudential tower block. The synagogue building was the real pride of this part of Otwock and reflected the wealth of its founders (“Jews Co-Inhabitants of Otwock” – Ewa Pustoła-Kozłowska). In October 1939, the synagogue was burned down by Nazis. Its walls were demolished in 1941. Only the foundation of this beautiful synagogue remained, but it was also partly destroyed during the construction of a bike path. The design is an attempt to rebuild the memory of this space, of the history and everyday life of people who created their community there, and to restore the relationship of history and the past with the present, which results from the sense of identity and work of former generations in this town. I hope that the new space will be a balm for old wounds and a place for recollecting the past, but also for meeting together and talking about the future. The design consists of three main elements: - memorial site – a space surrounding the existing ruins of the Otwock synagogue, which allows for observation and analysis of the spatial layout of the synagogue. The hole in the ceiling brings to mind women’s gallery in which women listened to masses celebrated on the ground floor of the synagogue through holes in its ceiling - pavilion – a place of contemplation, silence and rest referring to the bema, which is a place in the synagogue for reading Torah scrolls and a “channel” through which the words of prayers wander to God. - well – a water reservoir referring to the well standing in the courtyard of the Synagogue, the water from which was used by participants of meetings and masses
Synagogue in Otwock
See the work
Details of the project
- Title of work
- Synagogue in Otwock
- Studio
- 2nd Architecture Design Studio
- Head of the studio
- dr Iwona Kalenik; as. mgr Agnieszka Kacprzak
- Technique
- Dimensions
- Description
- The synagogue at the former ul. MIądzka 30 in Otwock was built at the Małka Wajnberg (Anna Weinberg) square in 1928. The design was created by Marcin Weinfeld – an outstanding pre-war architect, author of the Prudential tower block. The synagogue building was the real pride of this part of Otwock and reflected the wealth of its founders (“Jews Co-Inhabitants of Otwock” – Ewa Pustoła-Kozłowska). In October 1939, the synagogue was burned down by Nazis. Its walls were demolished in 1941. Only the foundation of this beautiful synagogue remained, but it was also partly destroyed during the construction of a bike path. The design is an attempt to rebuild the memory of this space, of the history and everyday life of people who created their community there, and to restore the relationship of history and the past with the present, which results from the sense of identity and work of former generations in this town. I hope that the new space will be a balm for old wounds and a place for recollecting the past, but also for meeting together and talking about the future. The design consists of three main elements: - memorial site – a space surrounding the existing ruins of the Otwock synagogue, which allows for observation and analysis of the spatial layout of the synagogue. The hole in the ceiling brings to mind women’s gallery in which women listened to masses celebrated on the ground floor of the synagogue through holes in its ceiling - pavilion – a place of contemplation, silence and rest referring to the bema, which is a place in the synagogue for reading Torah scrolls and a “channel” through which the words of prayers wander to God. - well – a water reservoir referring to the well standing in the courtyard of the Synagogue, the water from which was used by participants of meetings and masses


