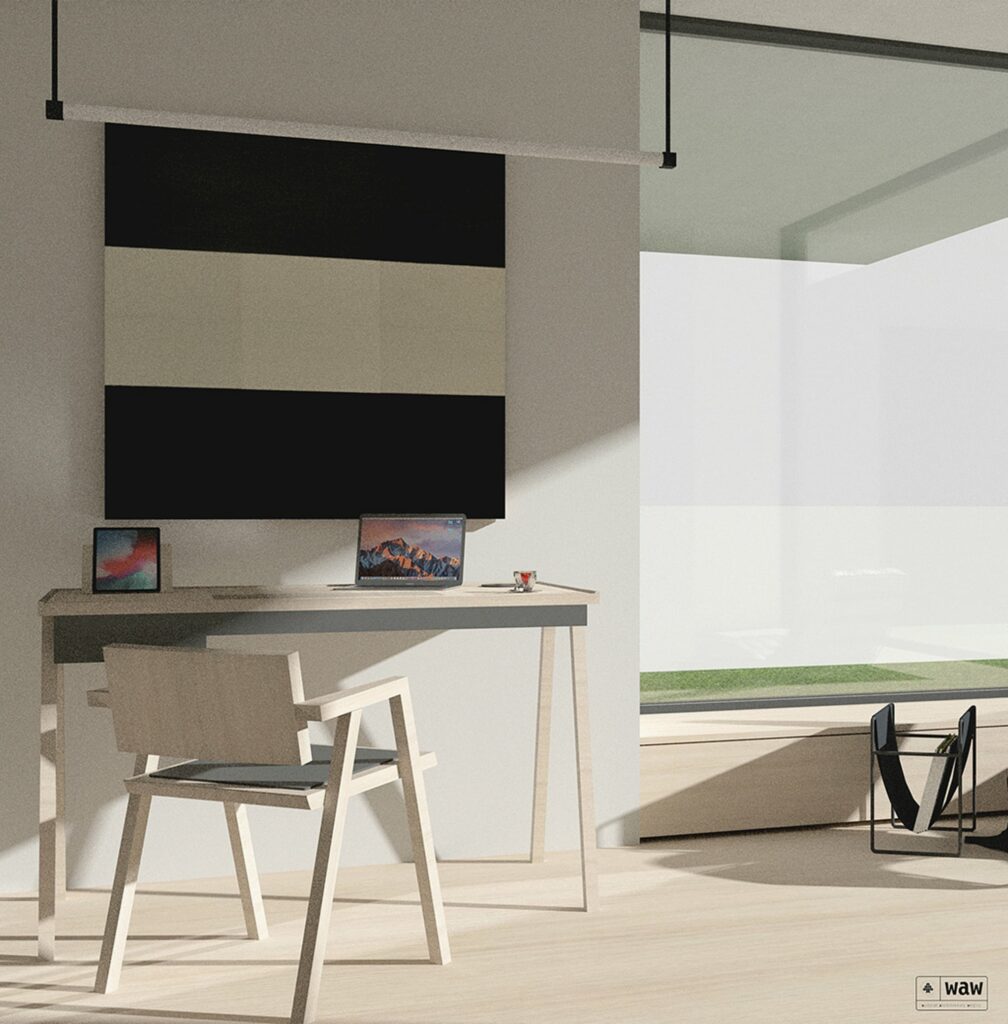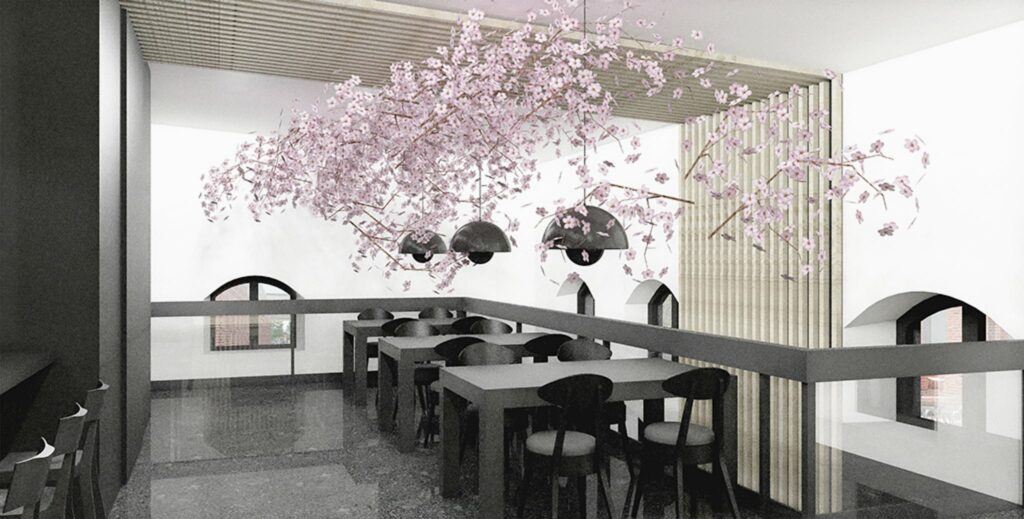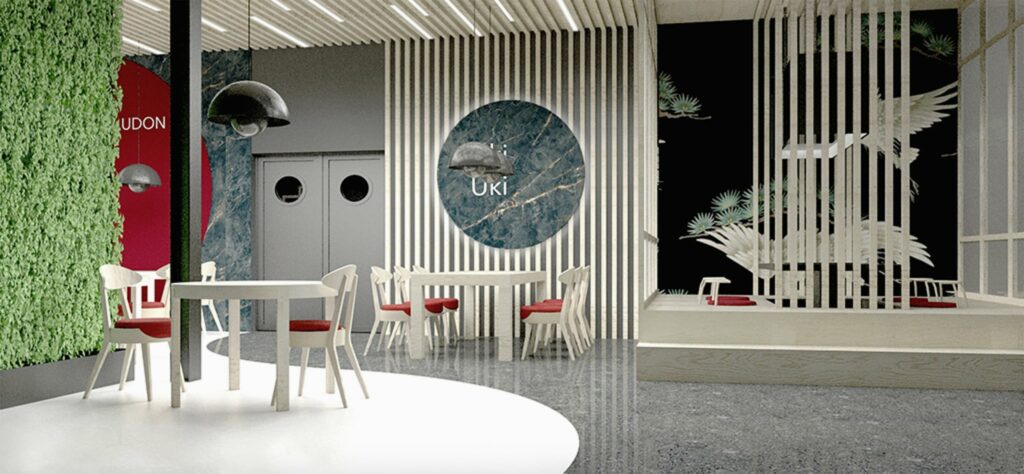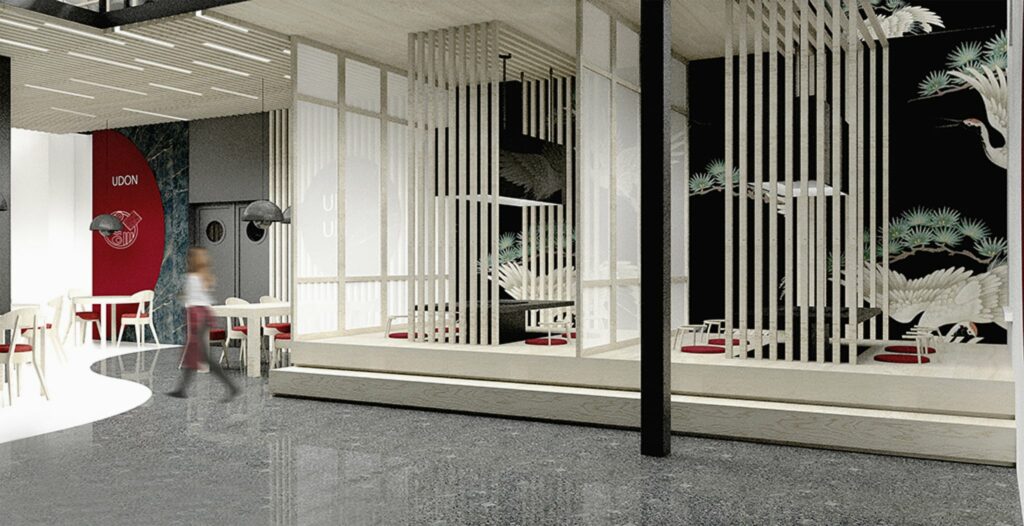Natalia
Zabuska
Faculty of Interior Design
second-cycle, 1st year
Furniture for a chair
See the work
Details of the project
- Title of work
- Furniture for a chair
- Studio
- 2nd Furniture Design Studio
- Head of the studio
- dr Tomasz Gałązka; as. mgr Maciej Jelski
- Technique
- Dimensions
- Description
Design of a Japanese Restaurant
See the work
Details of the project
- Title of work
- Design of a Japanese Restaurant
- Studio
- 1st Exhibition Planning Studio
- Head of the studio
- Prof. uczelni Barbara Kowalewska; dr Anna Skołożyńska-Cieciera
- Technique
- Dimensions
- Description
- The idea of the design was to create another outlet of the existing Japanese restaurant Uki Uki. The outlet specialises in traditional handmade Japanese pasta. The outlet for which a restaurant space has been designed is located in Textorial Park in Łódź. The designed space includes the ground floor and the mezzanine. Catering and social facilities are unchanged. An open kitchen has been added, so that the guests can admire the pasta making ritual live. The main goal of the design was to create a space referring to Japanese culture and design style. These references can be seen most clearly in the dining areas situated on platforms, which were made on the basis of the technical floor consisting of 60 × 60 cm floor panels on pillars of a load-bearing structure. Bleached American maple planks protected with oil wax were laid on the floor panels. The platforms contain marked recesses in which tables have been placed; the tables have one cuboidal leg inside which the connection of the electrical barbecues is hidden. Round pillows were placed around the table, with backrests behind them – this is a reference to the traditional Japanese Zaisu seat. Hoods with lighting are suspended over tables. Each hood is connected to the nearest exhaust fan located in the kitchen. Apart from seats inspired by Japan, classical tables and chairs were also placed. Round, square and rectangular tables are used in the restaurant space. Rectangular tables, located on the mezzanine, can be extended to accommodate the pasta making workshops which take place at the restaurant. The tables intended among others for the workshops are deliberately placed only on the mezzanine, so that this part can be easily separated and used when needed without closing the restaurant. For the needs of workshops, a carpentry structure with two built-in washbasins was designed opposite the tables. This structure blends into the dark decor and remains almost unnoticeable. Beside the structure, there is an open kitchen where methods of making handmade pasta can be admired. In the farther part of the mezzanine, there is another platform with tables and a separated zone behind the sliding door. Over the mezzanine there are lamellas connected with the composition below. They are interwoven with lighting fittings and suspended synthetic cherry flowers on translucent threads. The mezzanine is built up with a designed balustrade. The floor is made of poured terrazzo in two colours. The floor on the ground floor was poured on formworks to create a model inspired by Yin and Yang. The exposition elements are maroon semicircles on which Japanese dishes using pasta made at the restaurant are shown. The entire concept is supplemented with lamellas of bleached American maple placed in many places of the restaurant space. Between the lamellas there are lighting fittings, placed flush with the their surface and forming irregular light shafts running across the bottom of the mezzanine.
Design of a Japanese Restaurant
See the work
Details of the project
- Title of work
- Design of a Japanese Restaurant
- Studio
- 1st Exhibition Planning Studio
- Head of the studio
- Prof. uczelni Barbara Kowalewska; dr Anna Skołożyńska-Cieciera
- Technique
- Dimensions
- Description
- The idea of the design was to create another outlet of the existing Japanese restaurant Uki Uki. The outlet specialises in traditional handmade Japanese pasta. The outlet for which a restaurant space has been designed is located in Textorial Park in Łódź. The designed space includes the ground floor and the mezzanine. Catering and social facilities are unchanged. An open kitchen has been added, so that the guests can admire the pasta making ritual live. The main goal of the design was to create a space referring to Japanese culture and design style. These references can be seen most clearly in the dining areas situated on platforms, which were made on the basis of the technical floor consisting of 60 × 60 cm floor panels on pillars of a load-bearing structure. Bleached American maple planks protected with oil wax were laid on the floor panels. The platforms contain marked recesses in which tables have been placed; the tables have one cuboidal leg inside which the connection of the electrical barbecues is hidden. Round pillows were placed around the table, with backrests behind them – this is a reference to the traditional Japanese Zaisu seat. Hoods with lighting are suspended over tables. Each hood is connected to the nearest exhaust fan located in the kitchen. Apart from seats inspired by Japan, classical tables and chairs were also placed. Round, square and rectangular tables are used in the restaurant space. Rectangular tables, located on the mezzanine, can be extended to accommodate the pasta making workshops which take place at the restaurant. The tables intended among others for the workshops are deliberately placed only on the mezzanine, so that this part can be easily separated and used when needed without closing the restaurant. For the needs of workshops, a carpentry structure with two built-in washbasins was designed opposite the tables. This structure blends into the dark decor and remains almost unnoticeable. Beside the structure, there is an open kitchen where methods of making handmade pasta can be admired. In the farther part of the mezzanine, there is another platform with tables and a separated zone behind the sliding door. Over the mezzanine there are lamellas connected with the composition below. They are interwoven with lighting fittings and suspended synthetic cherry flowers on translucent threads. The mezzanine is built up with a designed balustrade. The floor is made of poured terrazzo in two colours. The floor on the ground floor was poured on formworks to create a model inspired by Yin and Yang. The exposition elements are maroon semicircles on which Japanese dishes using pasta made at the restaurant are shown. The entire concept is supplemented with lamellas of bleached American maple placed in many places of the restaurant space. Between the lamellas there are lighting fittings, placed flush with the their surface and forming irregular light shafts running across the bottom of the mezzanine.
Design of a Japanese Restaurant
See the work
Details of the project
- Title of work
- Design of a Japanese Restaurant
- Studio
- 1st Exhibition Planning Studio
- Head of the studio
- Prof. uczelni Barbara Kowalewska; dr Anna Skołożyńska-Cieciera
- Technique
- Dimensions
- Description
- The idea of the design was to create another outlet of the existing Japanese restaurant Uki Uki. The outlet specialises in traditional handmade Japanese pasta. The outlet for which a restaurant space has been designed is located in Textorial Park in Łódź. The designed space includes the ground floor and the mezzanine. Catering and social facilities are unchanged. An open kitchen has been added, so that the guests can admire the pasta making ritual live. The main goal of the design was to create a space referring to Japanese culture and design style. These references can be seen most clearly in the dining areas situated on platforms, which were made on the basis of the technical floor consisting of 60 × 60 cm floor panels on pillars of a load-bearing structure. Bleached American maple planks protected with oil wax were laid on the floor panels. The platforms contain marked recesses in which tables have been placed; the tables have one cuboidal leg inside which the connection of the electrical barbecues is hidden. Round pillows were placed around the table, with backrests behind them – this is a reference to the traditional Japanese Zaisu seat. Hoods with lighting are suspended over tables. Each hood is connected to the nearest exhaust fan located in the kitchen. Apart from seats inspired by Japan, classical tables and chairs were also placed. Round, square and rectangular tables are used in the restaurant space. Rectangular tables, located on the mezzanine, can be extended to accommodate the pasta making workshops which take place at the restaurant. The tables intended among others for the workshops are deliberately placed only on the mezzanine, so that this part can be easily separated and used when needed without closing the restaurant. For the needs of workshops, a carpentry structure with two built-in washbasins was designed opposite the tables. This structure blends into the dark decor and remains almost unnoticeable. Beside the structure, there is an open kitchen where methods of making handmade pasta can be admired. In the farther part of the mezzanine, there is another platform with tables and a separated zone behind the sliding door. Over the mezzanine there are lamellas connected with the composition below. They are interwoven with lighting fittings and suspended synthetic cherry flowers on translucent threads. The mezzanine is built up with a designed balustrade. The floor is made of poured terrazzo in two colours. The floor on the ground floor was poured on formworks to create a model inspired by Yin and Yang. The exposition elements are maroon semicircles on which Japanese dishes using pasta made at the restaurant are shown. The entire concept is supplemented with lamellas of bleached American maple placed in many places of the restaurant space. Between the lamellas there are lighting fittings, placed flush with the their surface and forming irregular light shafts running across the bottom of the mezzanine.



